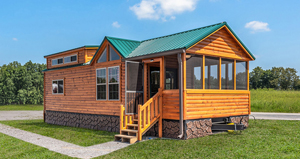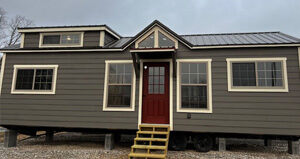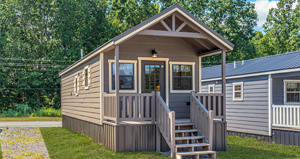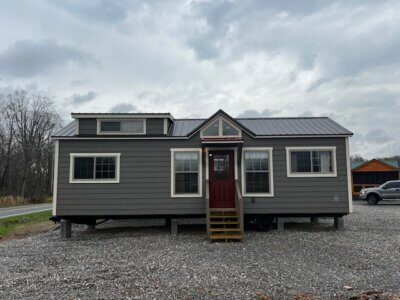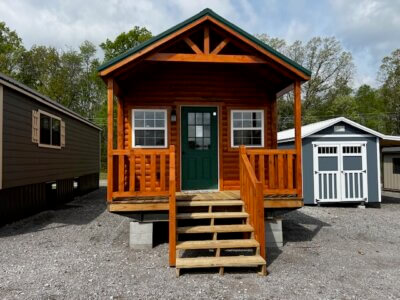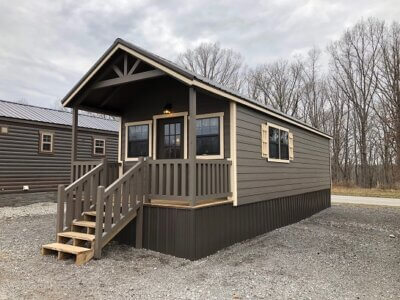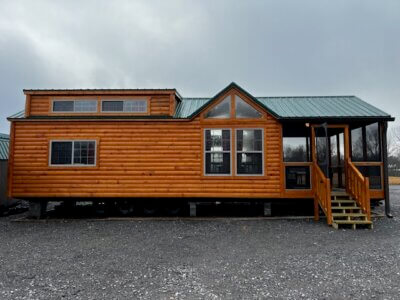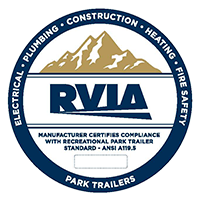Park Model RV Cabins
Tiny Home Builder
At Hilltop Structures, our goal is to we offer you a high quality park model RV cabin with all the bells an whistles for an affordable price. (We also offer an entry level unit) Our RV’s look more like a small home than a RV and designed for more long-term stays. That makes them ideal for people who enjoy spending time away from home for a get away or to be closer to family. Snowbirds also enjoy the convenience of park model cabins, as they can be used for a second home away from home.
We deliver these units anywhere in the USA. For areas outside of our normal delivery zone we have other qualified haulers we can set you up with.
- Log Siding / Lap siding
- Exterior paint or stain colors
- Loft configurations
- Screened Porch
- Exterior doors / Vinyl Windows
- Pocket, swinging or sliding interior doors
- Mini splits single or multi head
- 8 different rustic style cabinets
- Washer / dryer hook ups
- Spray foam insulation
What Our Customers are Saying
“Just wanted to pass along an “atta boy” to the men that finished of the interior of the cabin. They were very nice and polite, didn’t leave filthy finger prints all over the wood, cleaned up when they were done, and did a wonderful job on the siding. Great folks to work with. Thanks again!” – Robin Green, Paris, TN
“Dave, we are fully satisfied with the Pioneer Cottage and garden cabin you built for us. The quality at the suitable price and the terms of delivery met our needs completely. We regret not having ordered the interior finishing as we had planned before you delivered the buildings, but we did not know about how thoroughly you worked at that time.Now we trust your company and if we need anything else, we’ll ask you and highly recommend you to our friends. We especially liked the timely communication with you. If you can provide any service and or re-stain or any other necessary maintenance services of the buildings, please tell us and we’ll be glad to hire you to do all of that.” – Kosta

