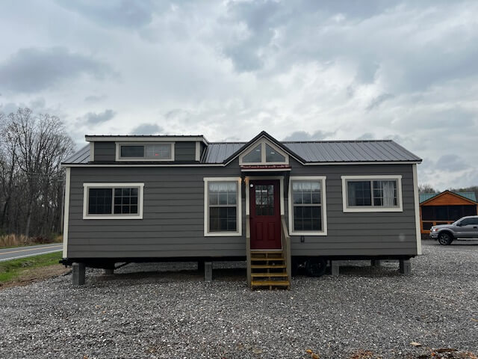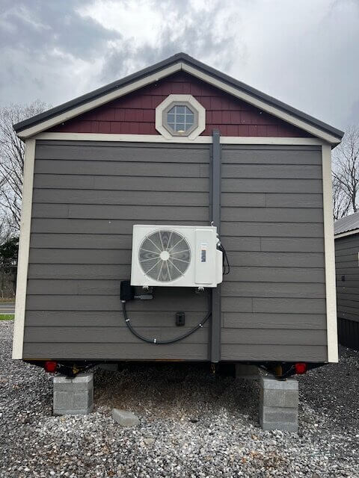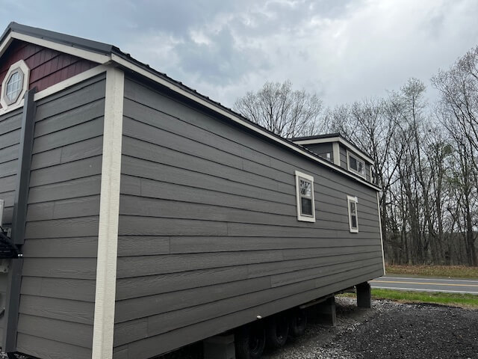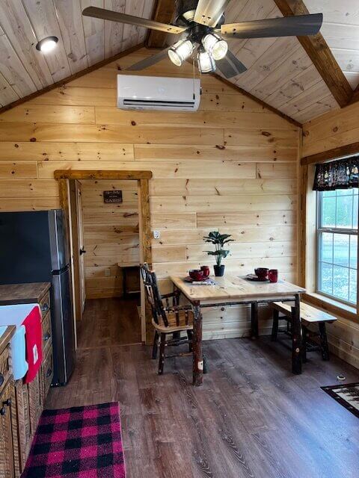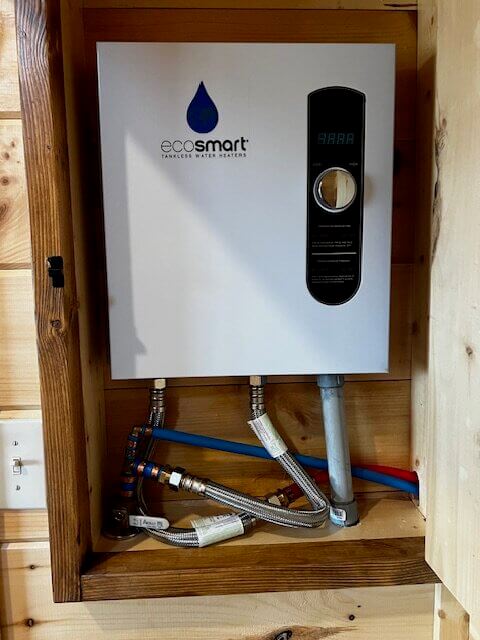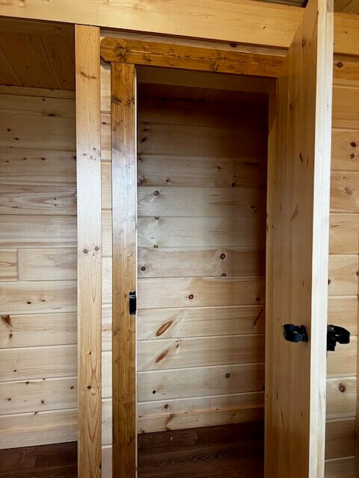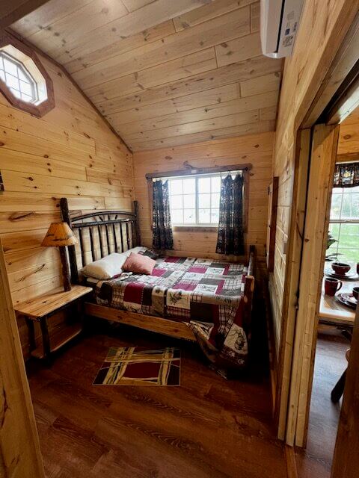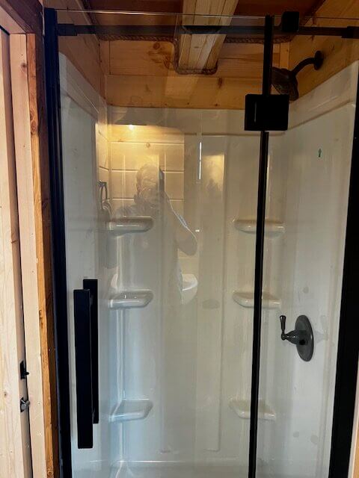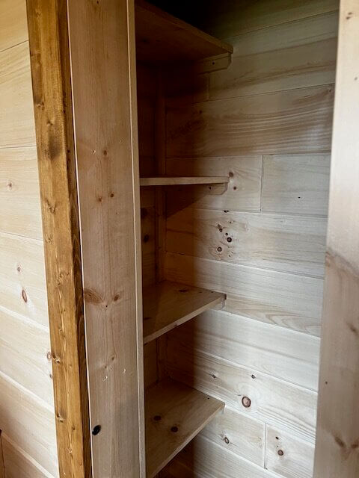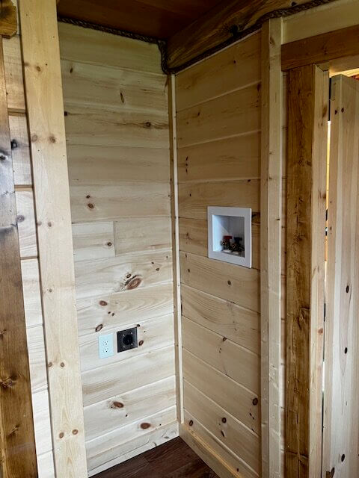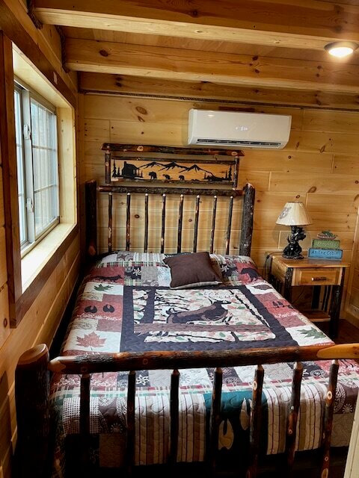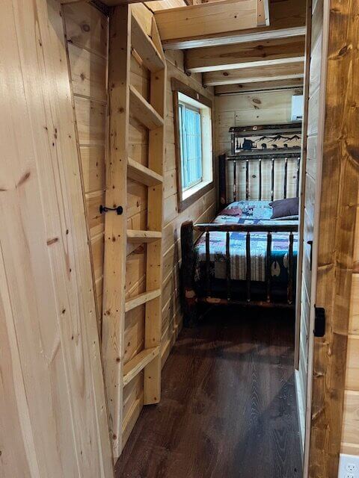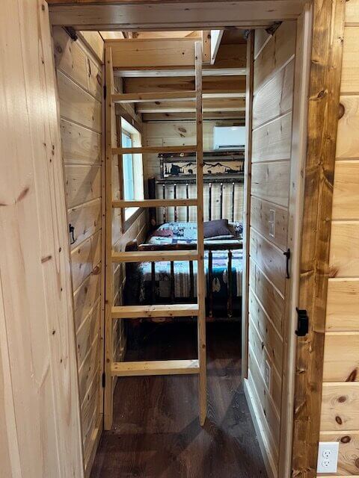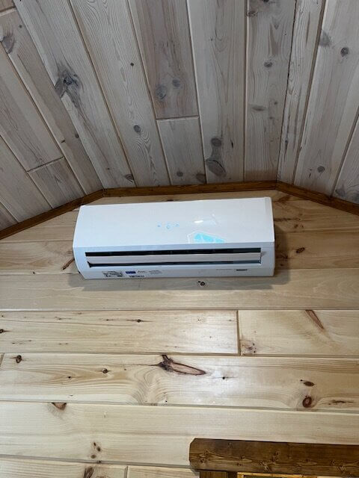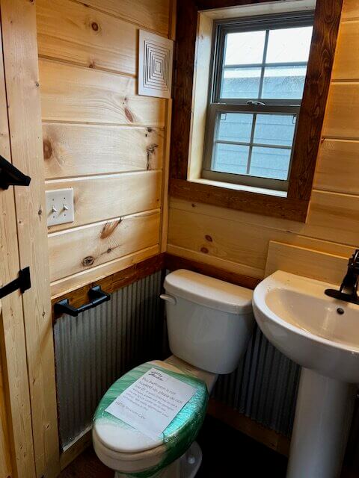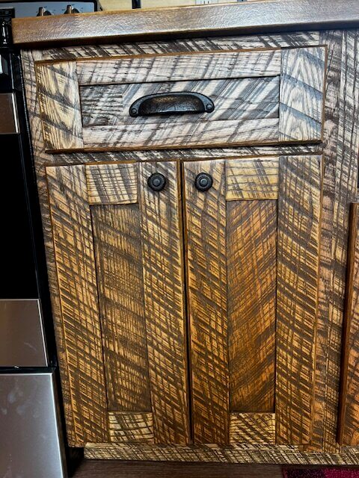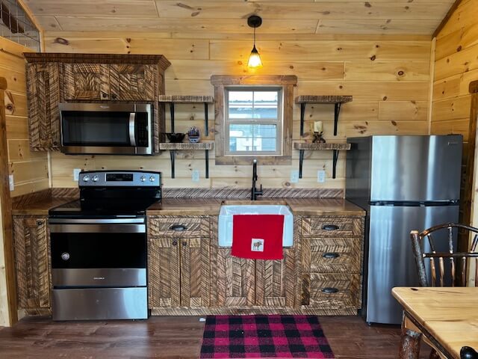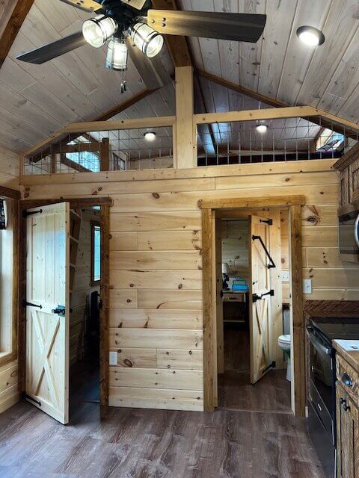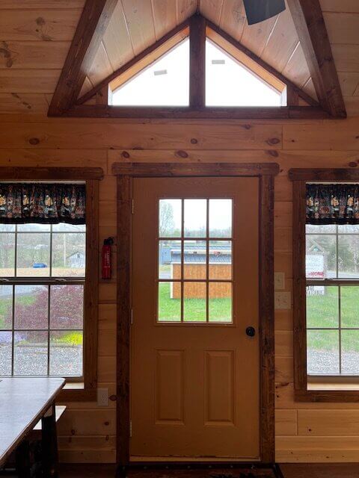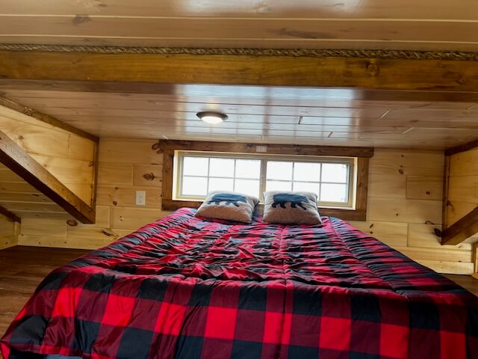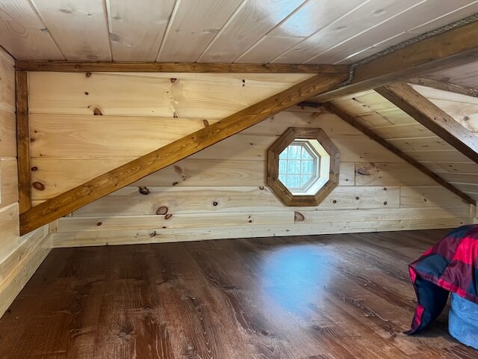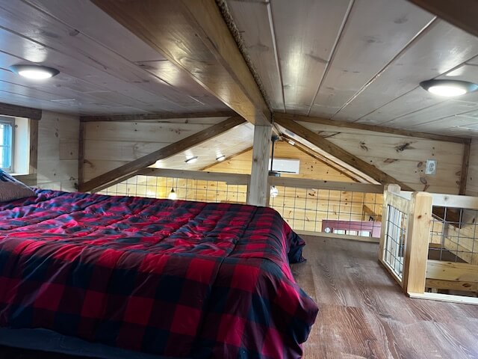12×33 Lake Tahoe Park Model Cabin “BUILT TO ORDER ONLY”
Cabin Type: Lake Tahoe Park Model
Building Size: 12’x33′
Porch: 4’x4′ Awning
Siding Type: LP Lap Siding
Siding Color: Harbor Mist
Roof Color: Burnished slate
Windows: (2) 34×60, (2) 36×60, (1) 20×24, (1)18×18 Octagon, (1) 18×28; (1) Set Trapezoid windows in dormer
Door: (1) 36″ 9 Light entry door,
Other: (2) bedroom; (1) bathroom; closets; washer/dryer area; kitchen/living area
Other:
- OSB walls
- 2×4 16″ on center wall studs
- Close cell spray foam under the floor
- 2×6 treated floor joists 16″ on center
- LP Lap Siding W/ Wooden Shakes in Gable
- 2×6 roof trusses 24″ on center w/ solid 7/16″ OSB sheeting
- 3/4″ plywood flooring
- Rustic Medium Brown kitchen cabinets
- Corner shower w/ toilet and vanity
- Light fixtures
- Lifeproof Laminate flooring throughout (Burnt Oak)
- R-13 insulation in walls; Spray foam ceiling and under the floor
- 1×8 tongue and groove white pine boards on walls and ceiling
- Trim installed for doors, windows, and ceiling corners with accent color (Chestnut)
- Loft above bedroom and bathroom With ladder
$89,995.00

