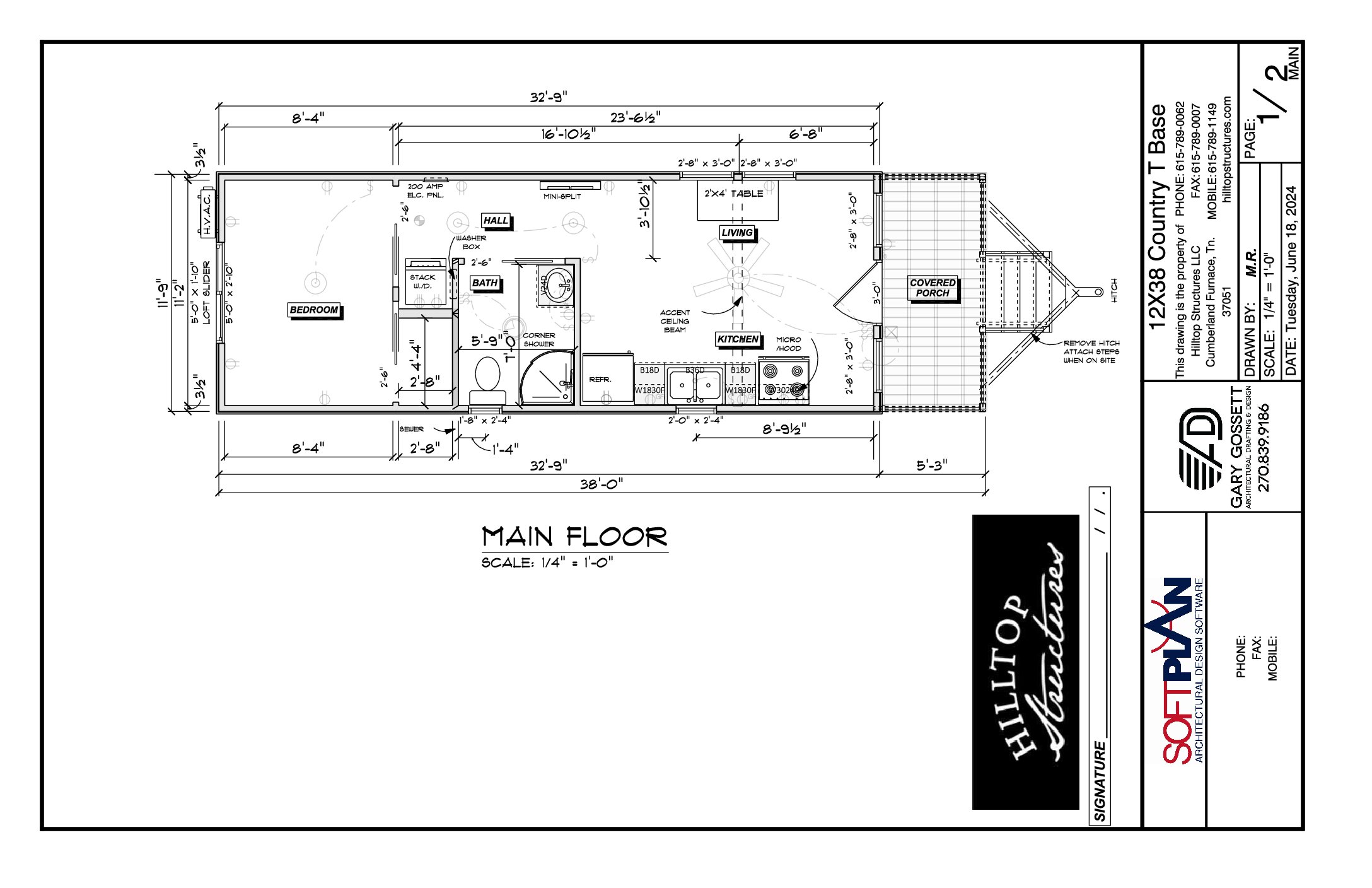12×38 Country T Cabin Park Model – Turn key Display Model -Available Now
Cabin Type: Country T Cabin Park Model
Building Size: 12×38
Porch: 5′ porch with 4×4 railing
Siding Type: LP Lap
Siding Color: Turkish Coffee
Roof: 40 year warranty energy star metal (Forest Green)
Windows: (4) 32×36; (1) 24×28; (1) 16×28; (1) 60×34 Egress; (1) 60×22 slider – Clay Vinyl insulated windows
Door(s): (1) 36″ 9-Lite door (Bronze)
Bedrooms/Bathrooms: x1 bedroom / x1 bathroom
Video Walkthrough Link:https://youtu.be/elCR4udwAt0?feature=shared
Other:
- OSB walls
- 2×4 16″ on center wall studs
- 2×6 treated floor joists 16″ on center
- Steel Chassis with 3 Axles
- 2×8 roof trusses 24″ on center w/ solid 1/2″ Zip System sheeting
- 3/4″ T&G Subfloor flooring
- Hickory kitchen cabinets
- Corner shower w/ toilet and vanity
- Light fixtures
- LifeProof Laminate flooring throughout ( Fresh Oak)
- R-13 insulation in walls;
- 5.5″ (R-38) Open Cell foam in The Ceiling ;
- Closed Cell Foam insulation under the floor
- 1×8 tongue and groove white pine boards on walls and ceiling
- Trim installed for doors, windows, and ceiling corners
- Washer Dryer Hook up ($250 Upgrade )
- No Loft with Vaulted ceiling (-$500)
- Replace recessed light with Ceiling fan in bedroom ($250)
- 28 Gal Water heater above W/D
- Water heater closet ($200)
$60,195.00





















