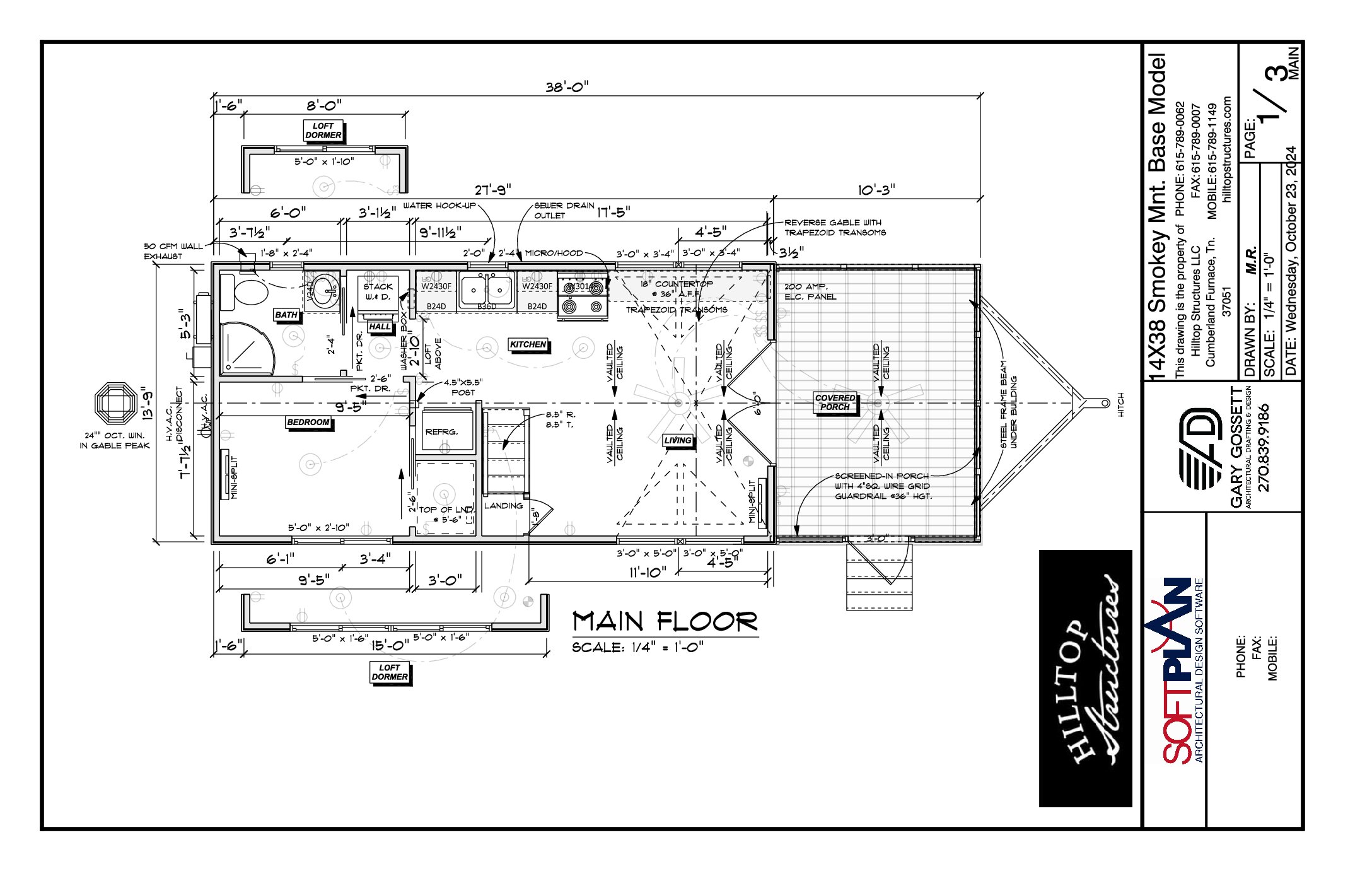14×38 Smoky Mtn Cabin Park Model – Turn key- COMING SOON!
Cabin Type: Smoky Mountain Cabin Park Model
Building Size: 14×38
Porch: 10′ screened porch with fan
Siding Type: Log Siding ( $500 Upgrade Included)
Siding Color: SashCo (Red Cedar)
Roof: 40 year warranty energy star metal (Forest Green)
Windows: (1) 24×60; (2) 16×60; (1) 24×28; (1) 18×28; (3) 3×5 egress; (1) 18″ octagon window; (2) 36×40 – insulated windows
Door(s): (1) set of full glass french doors
Bedrooms/Bathrooms: (1) bedroom/(1) bathroom/(1) loft area
Other:
- ZIP OSB walls
- 2×4 16″ on center wall studs
- 2×6 treated floor joists 16″ on center
- 2×6 roof trusses 24″ on center w/ solid 7/16″ OSB sheeting
- 3/4″ plywood flooring
- Rustic Kitchen cabinets (Colorado Aspen)
- Corner shower w/ toilet and vanity
- Light fixtures
- Life Proof Vinyl flooring throughout( Trail Oak)
- spray foam insulation in Floor and ceiling; R-13 Batt insulation in walls
- 1×8 tongue and groove white pine boards on walls and ceiling
- Trim installed for doors, windows, and ceiling corners
- (2) reverse gable dormers with triangle windows
- (2) flat shed style dormers with transom windows
- sleeping loft with staircase
- Mini-Split unit with 2 heads
- Breakfast Bar ( $500 Upgrade Included)
- Interior accent color (Chestnut)
- Log Aspen Railing ($1000)
$83,995.00



























