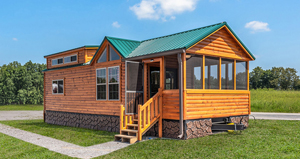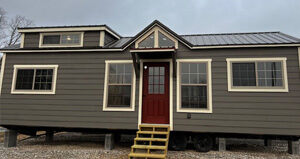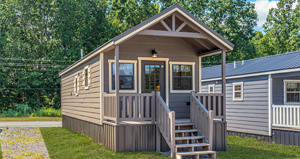Welcome to Hilltop Structures!
Park Model RV Cabins
The Ideal Tiny Home
High quality park model RV Cabins with all the bells an whistles for an affordable price. Our park model cabins are the ideal tiny home and built and licensed for the whole state of Tennessee. We deliver these units anywhere in the USA. Our showroom and display lot is located in Cumberland Furnace, the heart of Dickson County. Our cabins come with 12 month warranty on structure, manufacturer’s Warranty on all appliances, hot water heater and heating/cooling unit.
Hilltop Structures manufactures park model cabins, tiny homes, storage buildings, horse and livestock barns and more! Ask us about our financing options. Buy factory direct and save!
SALE ITEMS
-
Sale!
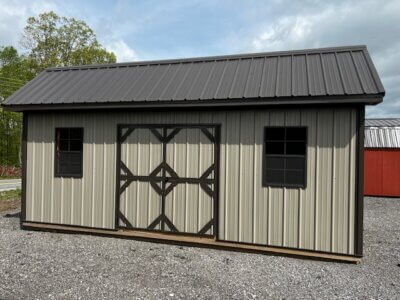
12×20 Metal Quaker Shed
Original price was: $8,300.00.$7,470.00Current price is: $7,470.00. -
Sale!
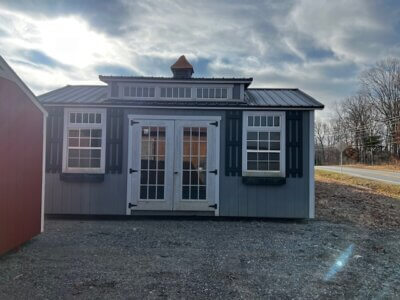
12×20 Premier Garden Shed REPO
Original price was: $10,995.00.$7,447.50Current price is: $7,447.50. -
Sale!
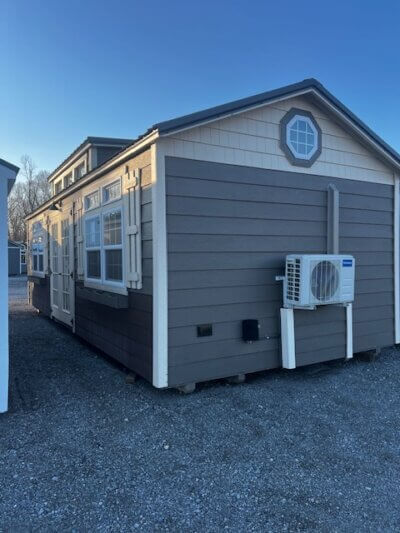
12×28 Premier Garden Shed
Original price was: $23,000.00.$20,000.00Current price is: $20,000.00.SOLD
-
Sale!
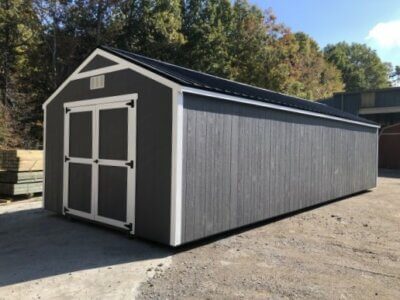
12×32 Economy Classic Shed
Original price was: $6,895.00.$6,395.00Current price is: $6,395.00. -
Sale!
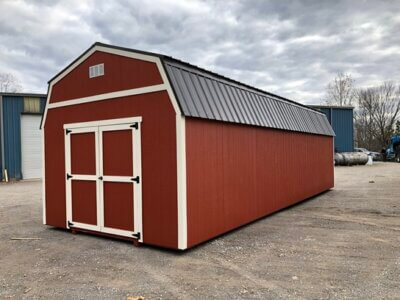
12×32 Economy Jefferson Shed
Original price was: $7,495.00.$6,995.00Current price is: $6,995.00.

