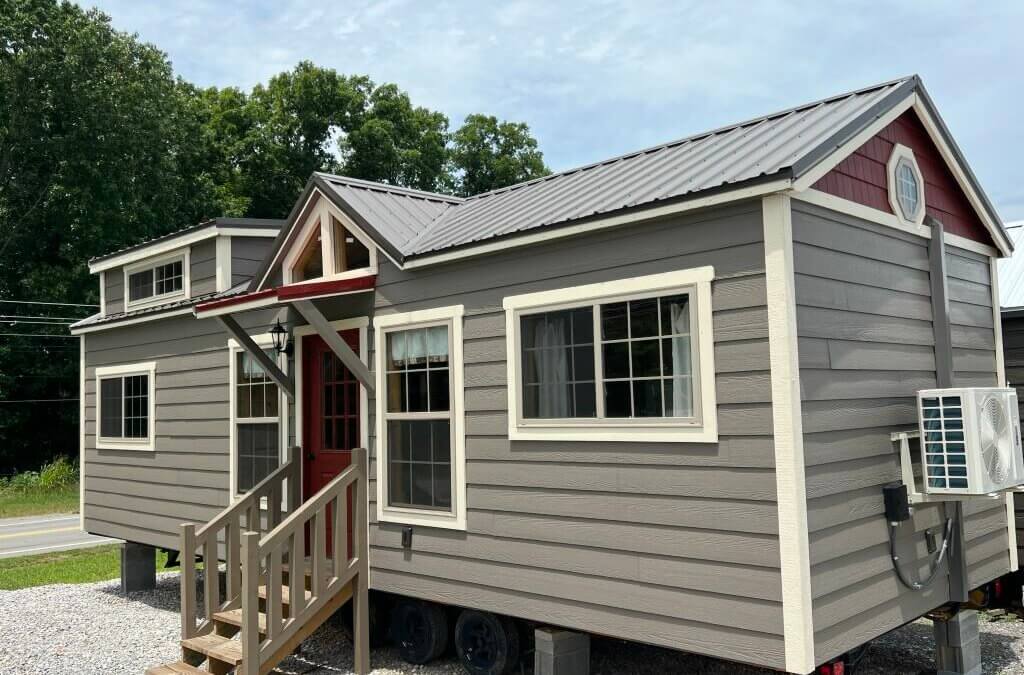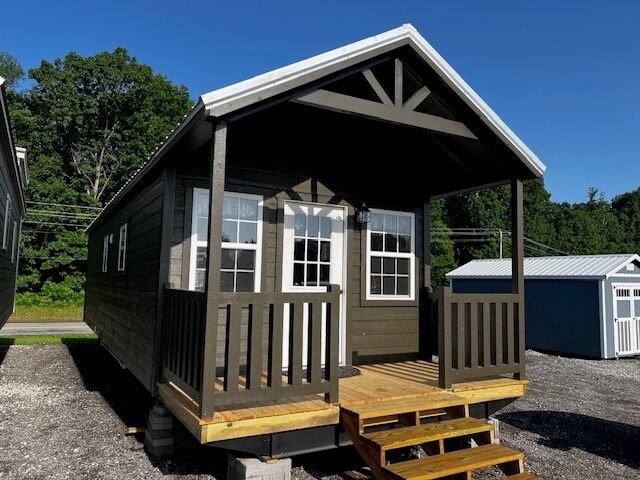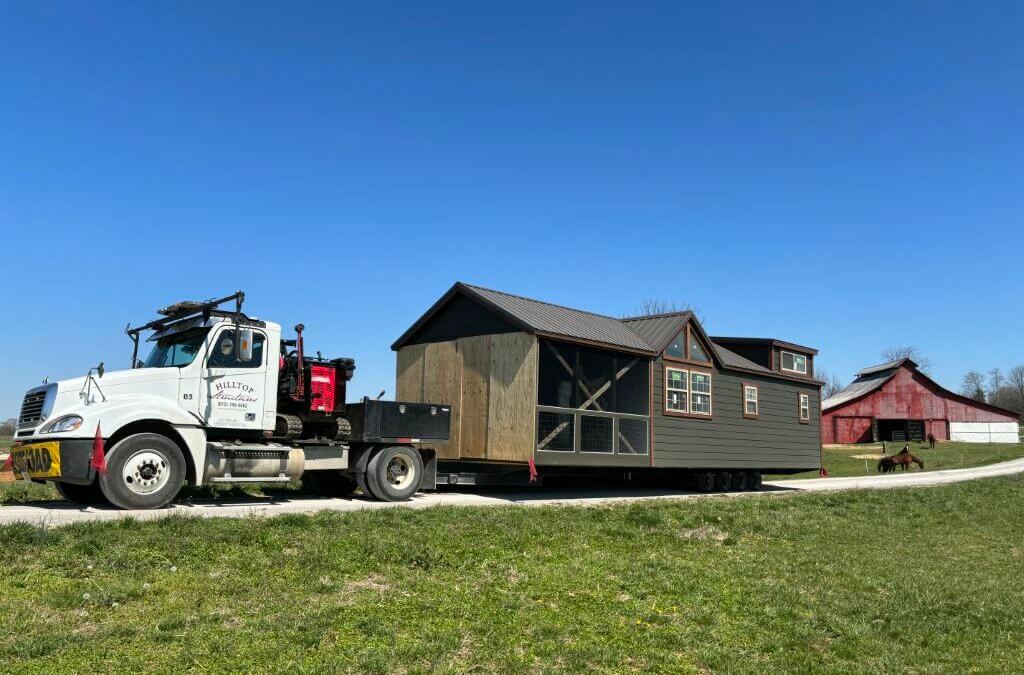
by Hilltop Structures | Jul 11, 2024
We are excited to announce we are working on a new and improved floor plan for our Lake Tahoe Park Model Cabin! This new floor plan increases the current footprint from 12×33 to 14×40 and includes a screened porch. The Lake Tahoe Cabin is a two-bedroom one...

by Hilltop Structures | Jun 7, 2024
The demand for Tiny Homes and Cabins is on the rise and at Hilltop Structures we are committed to keeping up with that demand. As part of that, we are working hard to add more stock models of the Country Cabin to our lot. Keeping up with the demand does have its...

by Hilltop Structures | Apr 8, 2020
At Hilltop Structures we are excited to announce that our first in-stock Smoky Mountain Cabin is nearing completion and will be available for purchase and delivery in June. One of our goals this year is to keep the Smoky Mountain Park Model RV Cabin as a pre-built...




